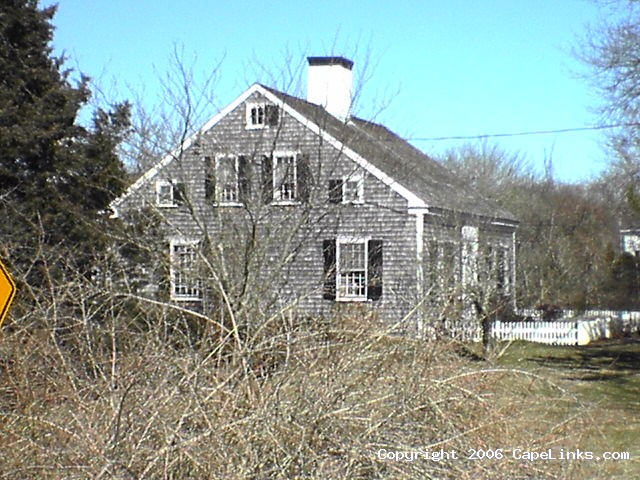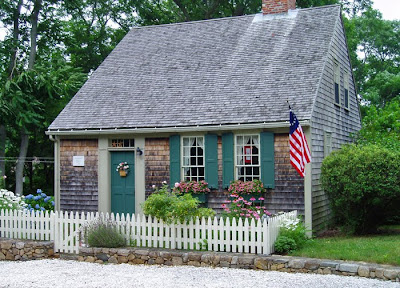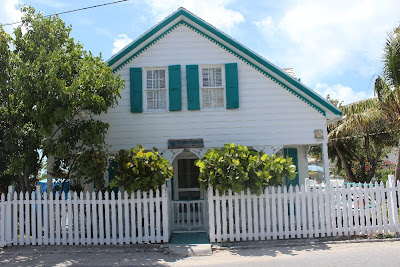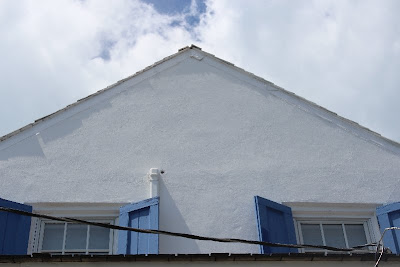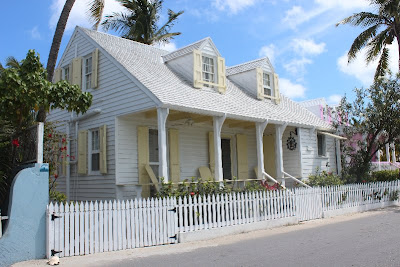Bob's Bloggers
A community of bloggers who live and die to DIY
architecture, architectural history
Cape Cod Homes
By HomeCentrl on Apr 12, 2012
Now I should tell you that these homes are worlds apart. Not in a characteristic but as to their physical location. Some of these are in New England and some are in the Bahamas but yet the style is similar in certain respects.
"The Cape Cod cottage style (and in turn its Colonial Revival descendant of the 1930s–50s) originated with the colonists who came from England to New England. They used the English house with a hall and parlor as a model, adapting this design with local materials to best protect against New England's notoriously stormy weather. Over the next several generations emerged a 1- to 1 1⁄2-story house with wooden shutters and clapboard or shingle exterior.
Other exterior design features include a steep roof with a small overhang, ...." http://en.wikipedia.org/wiki/Cape_Cod_(house)
The same settlers that migrated to New England were also the same ones that came to the Bahamas for religious freedom so they naturally brought the style of home that they knew worked. Having gone through many Nor'Easters they knew that a home with no overhangs on the gamble ends would be less likely to sustain damage or be lifted off in high winds ie Nor'Easters or hurricanes.
They also knew that during storms the window's best defense was a working shutter system against flying debris. In the Bahamas, shutters actually work but in New England they are mostly decorative.
"The Cape Cod is one of America's oldest and most popular styles for family homes. Fine Homebuilding magazine describes these features as typical of the Cape Cod home:
- Small in scale and low to the ground.
- Roof pitched at about 8" to 12" to keep the weather out.
- Small roof overhang so strong winds can do less damage.
- Large chimney centered over the front door.
- Roofs and walls covered in wooden shingles or clapboards.
The stormy weather of Massachusetts' Cape Cod region was the inspiration for this house style. According to This Old House Online, 17th-century settlers "drew on a shipwright's skills to build a tight house that was almost a ship upon land, able to withstand the fiercest Nor'easter."
Homes many miles apart having the same style for many of the same reasons such as the ability to withstand nature and time- the Cape Cod home.
