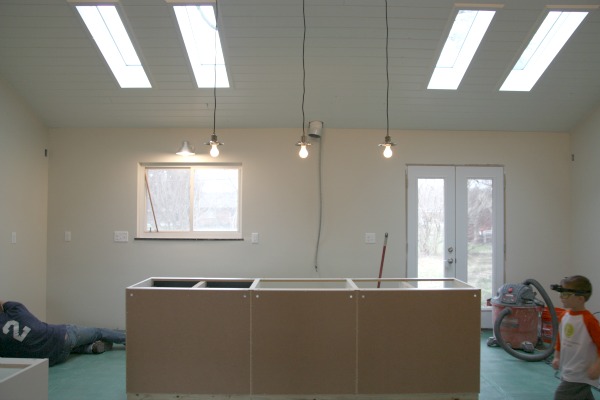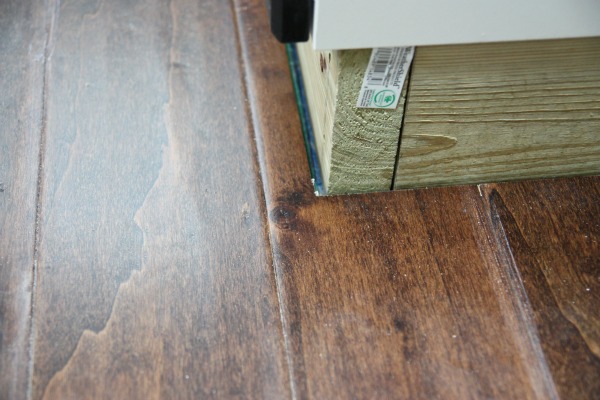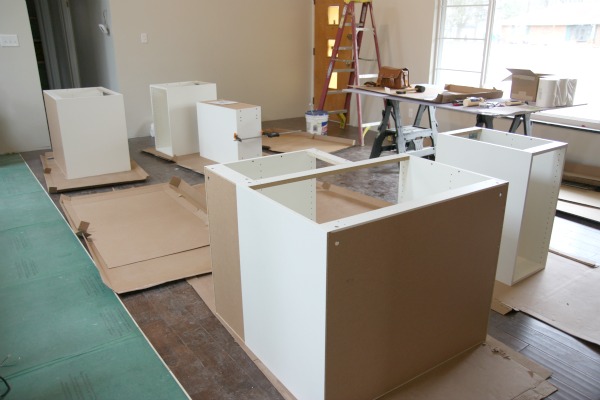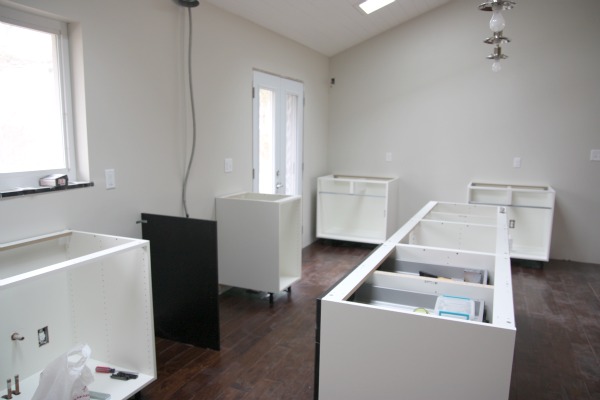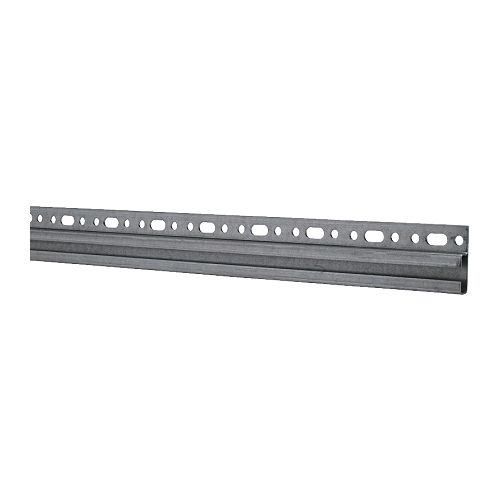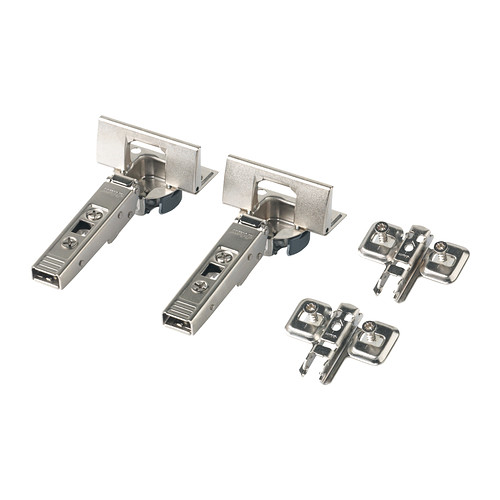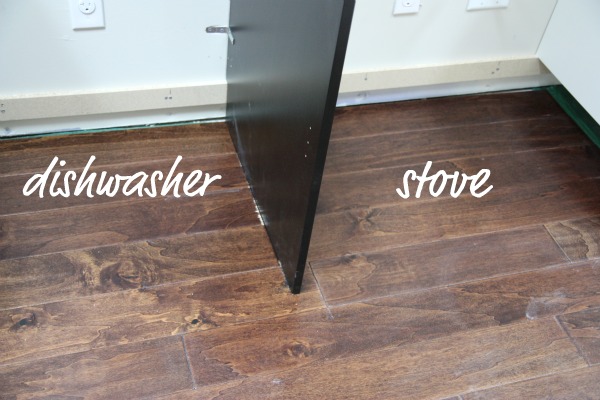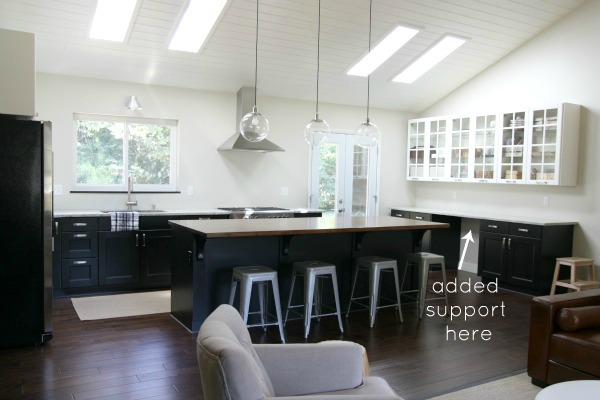Bob's Bloggers
A community of bloggers who live and die to DIY
kitchen, remodeling
Installing Our IKEA Kitchen
By House*Tweaking on Jul 20, 2012
After designing and purchasing our IKEA kitchen, the mound of boxes and appliances sat in the garage for about 6 months.
Of course, storing the unassembled cabinetry in an environment where the climate isn’t controlled {for example, a garage} is not recommended as the wood and MDF pieces could absorb moisture. That being said, once we got around to installation, we had no problem with any of the pieces being warped, bent or buckled. Whew.
Why did it take us so long to get around to installation? Well, we first had to remove interior walls, vault the ceiling, install skylights and French doors, upgrade the electrical {which included running electricity to the island for two outlets required by code}, run a new gas line {since we were changing the location of the range}, run a water line for the new fridge, improve insulation, hang drywall and paint. Handy Hubby started installing the kitchen cabinets in the midst of our DIY flooring install.
Typically, upper cabinetry is hung first then base cabinets are installed. This makes it easier to hold upper cabinets in place while they’re being installed. However, we chose to assemble and install the base cabinets first because we wanted to finish the flooring install around the base cabinets and under the appliances {i.e. refrigerator, dishwasher, range}. Plus, HH predicted the upper cabinets wouldn’t be that difficult to install over set base cabinets because IKEA uses a rail system to hang upper cabinetry.
HH started with the island. He built a wood base from treated 2×4′s for the three base cabinets that make up the island. The base is secured to the concrete slab. We decided to run the flooring right up to - but not underneath – the island and base cabinets since the floating engineered hardwoods could shift over time due to temperature and moisture changes. Shifting of the floor under cabinets could cause the cabinets to shift as well and we didn’t want that.
Once the three base cabinets of the island were assembled and installed, HH set to work on the rest of the base cabinets. He set up shop in the adjacent living room assembling cabinet-by-cabinet. Here would be a good place to note that HH said the frames were simple enough for one person to assemble alone. Once he made a few, the process was quite self-explanatory although he would flip through the IKEA instructions for each cabinet to check for any different steps. HH glued the joints and used clamps to hold them which he later admitted was probably overkill. But, he’s an engineer, so overkill is a normal part of any project.
To make the task of leveling the perimeter base cabinets as easy as possible, HH secured level 1×3′s near the bottom of the kitchen walls for the backs of the cabinets to rest on. That way, once a cabinet was in place, all HH had to do was tweak the front two legs of the cabinet to get it level since the back would already be level. {IKEA base cabinets come standard with legs that twist up and down.}
With the base cabinets in place, HH finished the flooring install then turned his attention to the upper cabinetry. Using the coordinating suspension rail, he was able to assemble {in the same way as the base cabinets} and hang the wall cabinets single-handedly.
HH LOVED the rail system. Usually, the task of installing wall cabinetry requires two people but, with the rails, HH alone could hang an assembled wall cabinet, slide it into place, then attach it to the wall and/or neighboring cabinet. The rails were also why he had no problem hanging the upper cabinetry above already installed base cabinets. There was no need for someone to stand directly below the wall cabinet.
After all of the cabinets were installed, HH built the drawers and added them along with the door fronts. Of note: We were shorted one drawer in our order but since we had signed off on the delivery and it had been nearly six months since we bought our kitchen, we just spent the $40 to buy another drawer instead of messing with customer service. He was especially happy with the hinge hardware for the upper cabinets. They have a snap-on function that allows you to add/remove the doors without screws. Again, this was a great feature that allowed HH to hang the cabinets single-handedly. The snap-on hinges also allow you to easily remove the doors for cleaning – or for showing off your fancy hinges which is the only thing we’ve used them for so far.
The only thing left to do was add black-brown plinth to the naked sides of some base cabinets {the cabinet frames are white even if installing the black-brown fronts} and around the base legs. Installing plinth around the legs isn’t essential. In fact, forgoing this step would lend a freestanding look. The only ‘legs’ showing in our kitchen are the range legs and bottom of the refrigerator. The plinth around the legs pops on and off for easy access under the base cabinets.
Several readers have asked about reinforcing the base cabinets for granite countertop installation. {HH installed the island’s walnut countertop and we had a professional stone company install the granite.} The only additional support we added were: 1) custom cut plinth between the dishwasher and range {above} since neither of these appliances actually support countertop material 2) 1×3 support along the wall where the open desk is 3) corbels for the island countertop overhang.
Your IKEA kitchen specialist can help you determine if/what additional support is necessary for heavier countertop materials. After all, many of the display kitchens use solid surface countertops including granite. So, it is possible.
If you’ll be installing an IKEA kitchen yourself, here are a few things to keep in mind:
*Double, heck, triple check your order before you take it home/upon delivery.
*A level wood support near the bottom of the walls makes leveling base cabinets a cinch.
*The suspension rail system and snap-on hinges make one-person wall cabinet installation possible.
*Check with an IKEA kitchen specialist to see if additional countertop support is needed.
IKEA also offers professional installation services if DIY isn’t your thing.
We’ve been living with our IKEA kitchen for about two months now and even with all the unforeseen issues {IKEA server being down during the design phase, items on backorder, missing drawer, etc.}, we would do it over again. I’ll be writing up a review of our kitchen cabinets next week that will hit on the pros and cons of living with them. All in all, we love them.
Click here to see who won the Jilly Bean Craft giveaway! Even if you didn’t win, Jill is offering an exclusive 25% off discount to H*T readers now through Sunday, July 22nd. Use the code HTB25 at checkout.
images: 1-5 & 8-9) Dana Miller for House*Tweaking 6 & 7) IKEA
blog comments powered by Disqus
