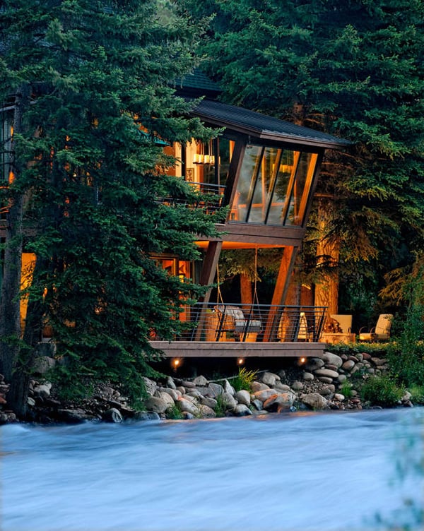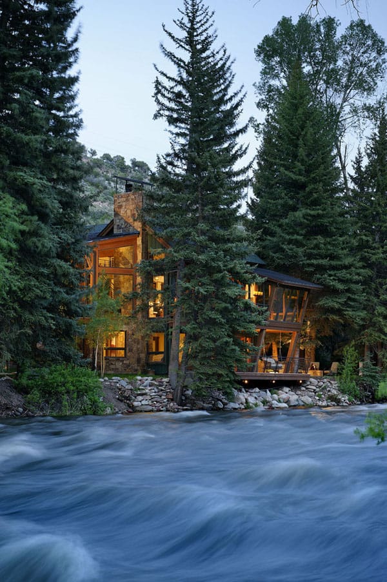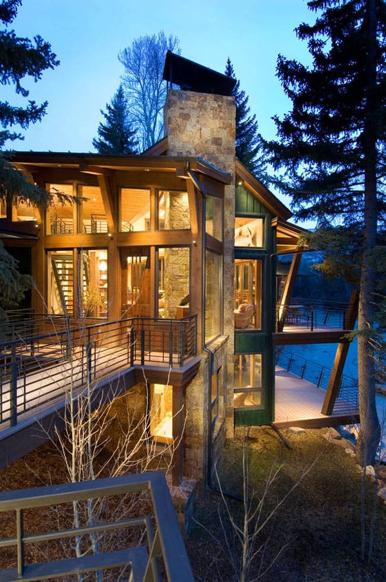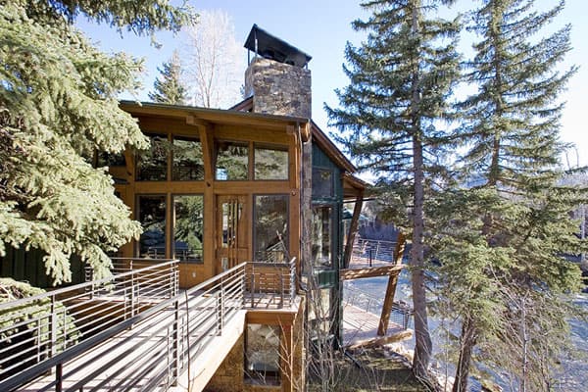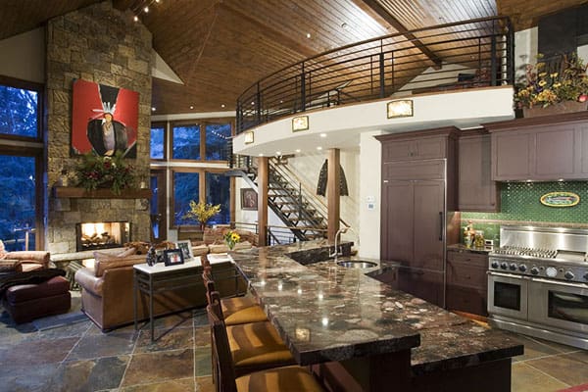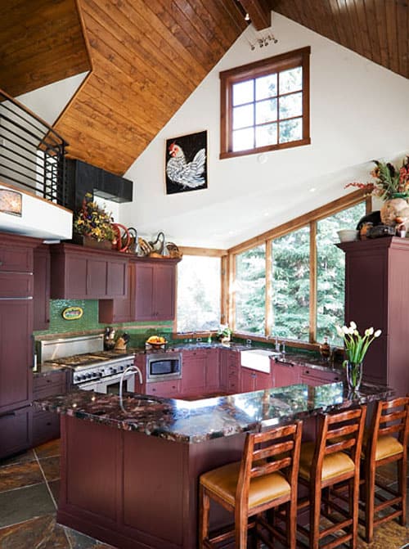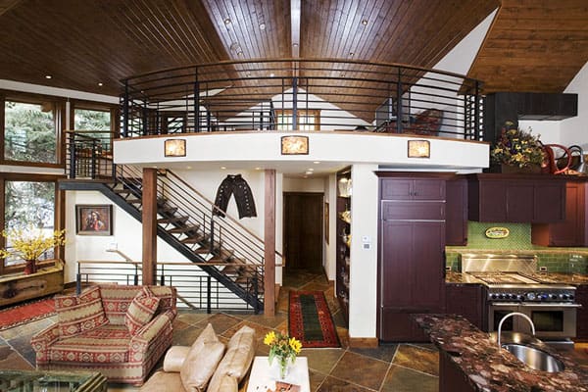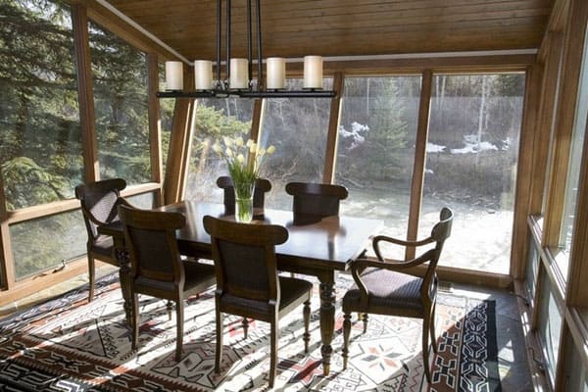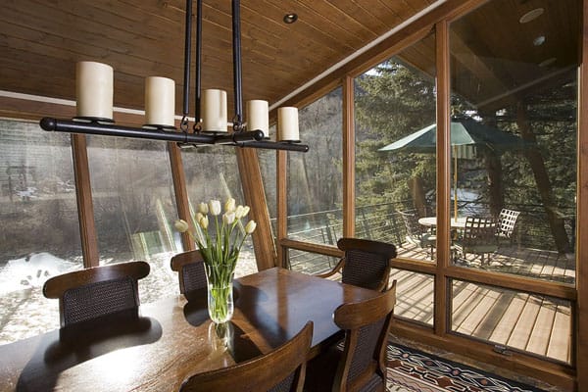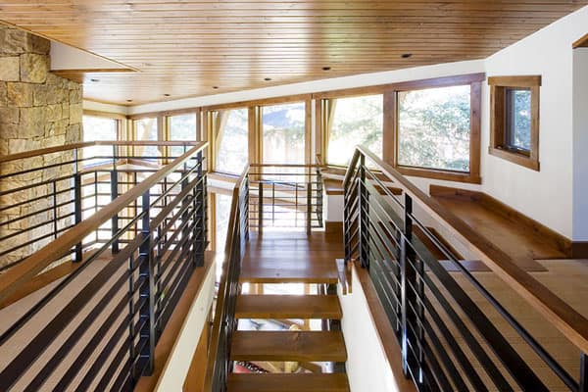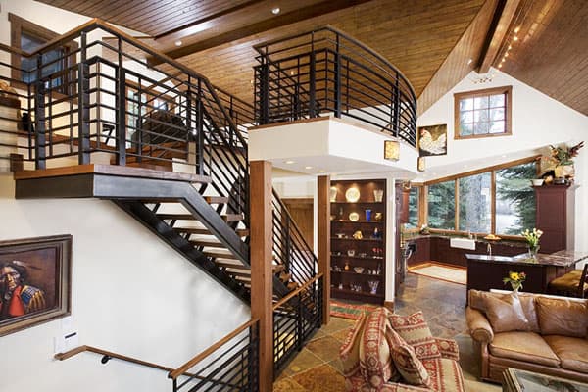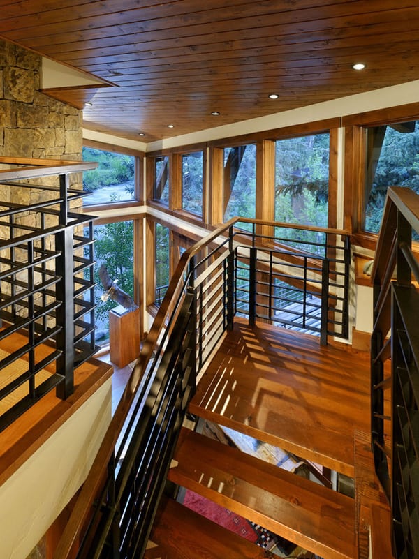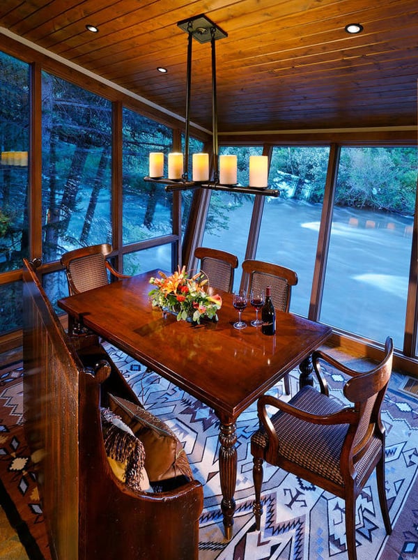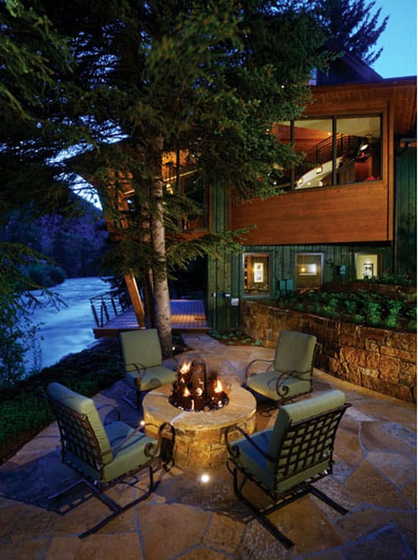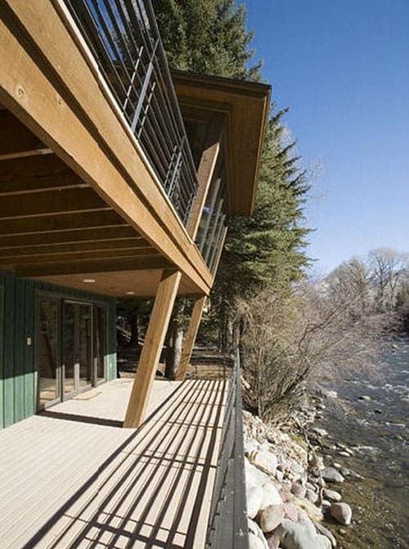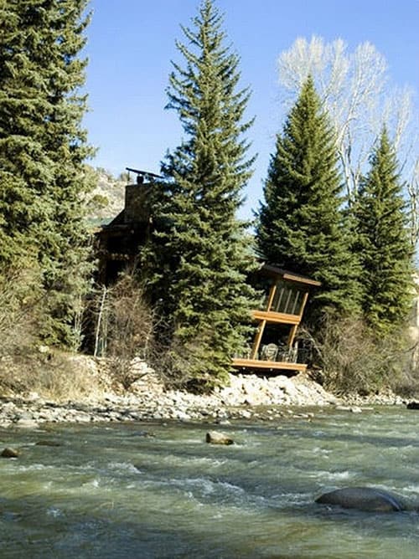Bob's Bloggers
A community of bloggers who live and die to DIY
architecture
House Envy: Modern Treehouse Above a Roaring River
By 1 Kindesign on Dec 19, 2013
Feldman Residence is a single family contemporary home situated next to a roaring river in the mountains of Woody Creek, Colorado, designed by David Johnston Architects. Situated on a steep, wooded bank (the lot slants up to 30 degrees) a mere 10 feet from the Roaring Fork River on Lower River Road in Old Snowmass, the three-level design is virtually suspended above the water among the branches, like a modern interpretation of a treehouse. Throughout the 4,500 square foot home, one can hear the river, which is particularly true of the second level, where the kitchen, living room and dining room are located. Features like floor-to-ceiling window walls, tilted windows and a cantilevered third story loft bring the river into the elevated space.
The 1960′s-era home was discovered by the Feldman’s in 2003, one of the few home sites lower than the highway, so noise was not an issue. They had their sights set on building a new home since the original one was very compact and not to their liking. But there was a catch, in 2006, the county began requiring that new homes be pushed back 50-100 feet from the river—unless they’re built on an existing foundation. So when they hired the architects, the challenge was to design a new home to fit the original foundation. The tight building envelope posed a dilemma, but it also resulted in a category-defying design.
The architects used cantilevered masses throughout the second story to expand the size of the house without violating codes. The result was a kitchen that extends eight feet from the original footprint and a dramatic entryway bridge suspended in the trees.
According to the architects: The design was largely dictated by the constraints we were faced with. Angled cantilevers were put where they are because it was literally the only place we could go beyond the foundation. That’s also why we have a bridge to the entry rather than a retaining wall. The resulting design was unique because it was created from the site rather than on it.
The steep lot also inspired other angles throughout the design, like the custom slanted windows and off-camber rooflines. The wood, glass and stone exterior allowed the space to be modern without clashing with its natural surroundings. That’s carried through the interior with slate floors, Brazilian Palladio granite countertops (a unique cut consisting of large multi-colored stones that mirror the river bottom), and, of course, some fish-themed art.
Interior designer Robyn Scott was commissioned to come up with some of the more detailed touches, such as a railing for the stairway and loft that is the same as the one on the bridge entryway, blurring the lines between indoors and out.
The third floor is used as a media and family room and features yet another double-cantilevered loft that looms over the river without any sense of its surrounding banks and gives the feel of the observation deck of a boat.
The lowest level features the master bedroom and Feldman’s beloved tequila bar and an ample slate terrace furnished with a fire pit and plush outdoor furniture for comfortable river viewing.
Photos: Courtesy of David Johnston Architects
blog comments powered by Disqus