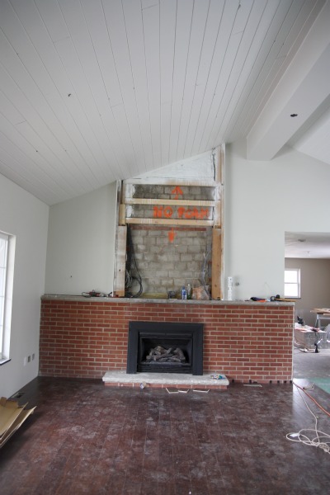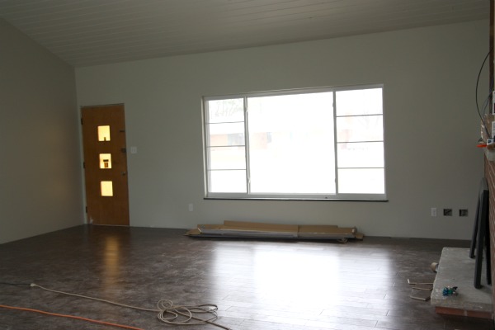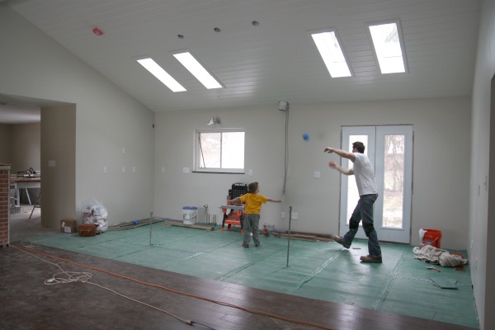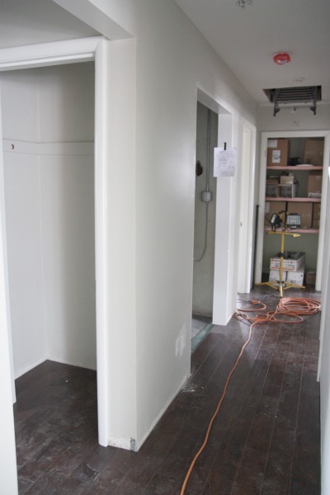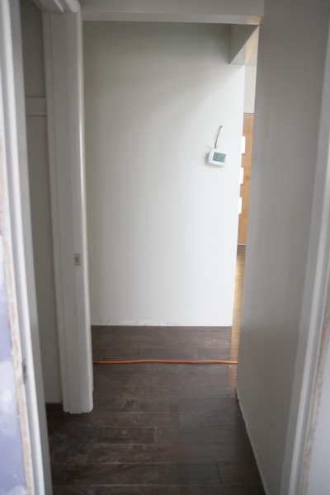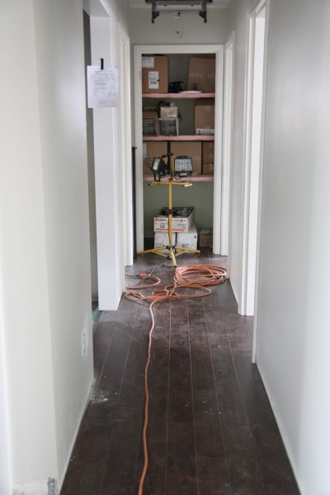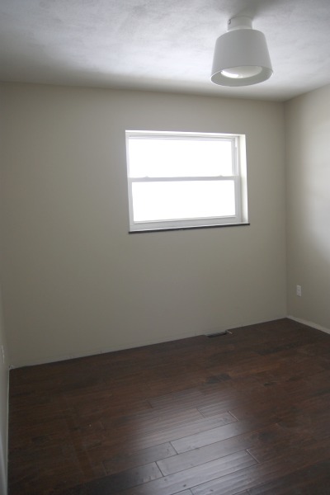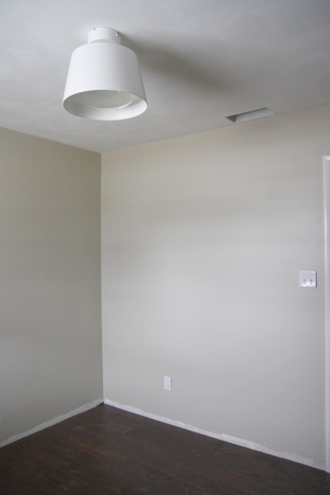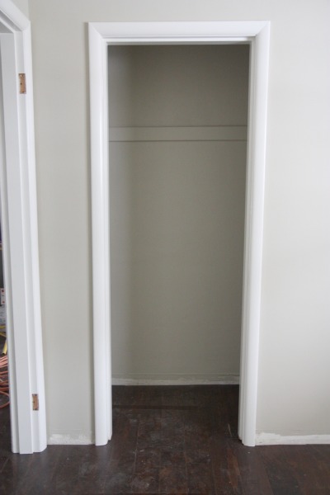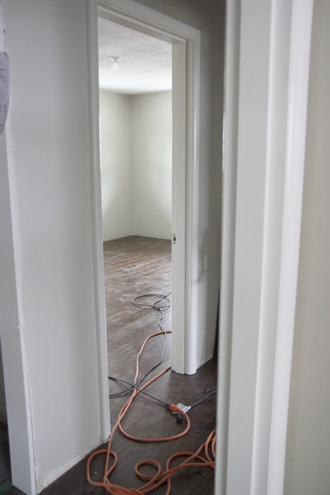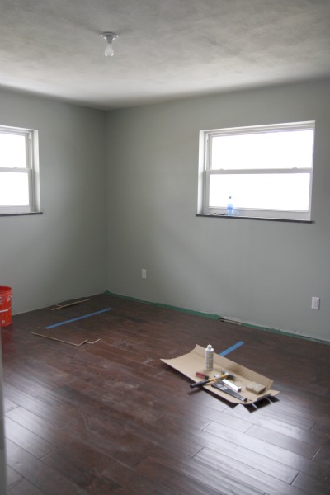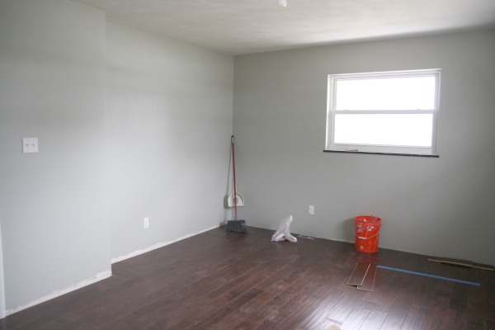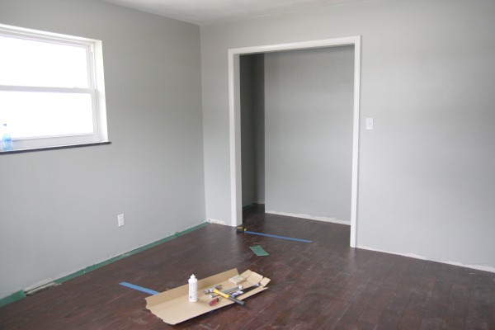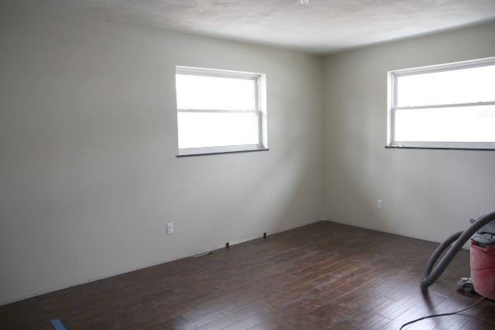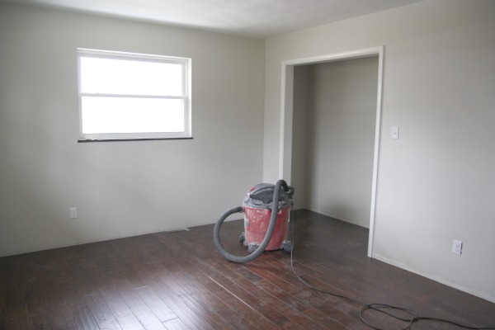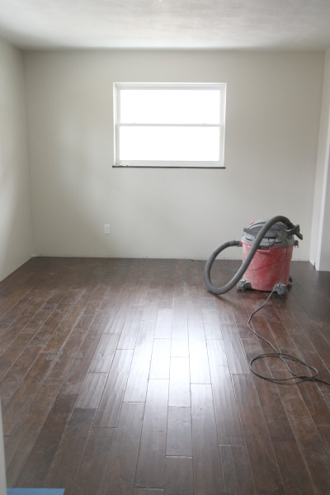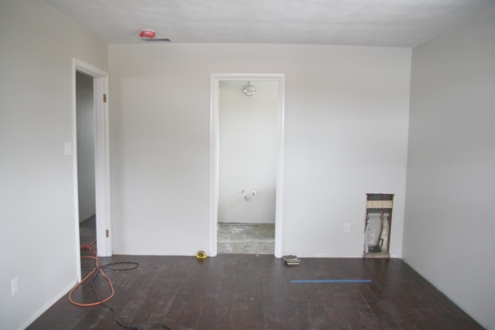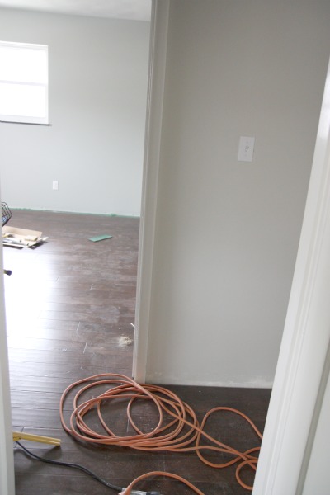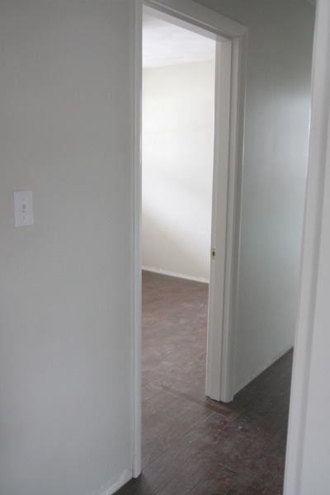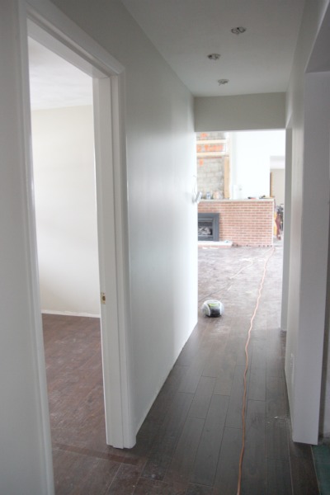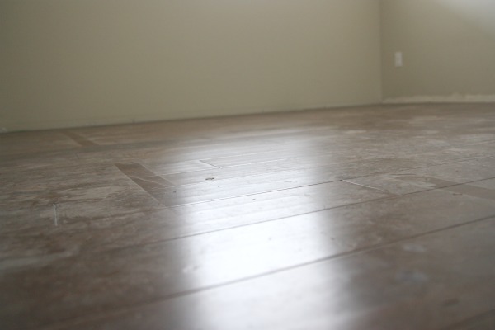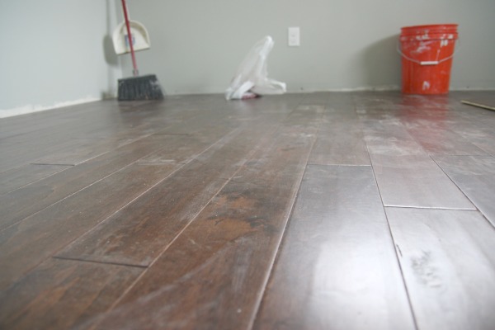Bob's Bloggers
A community of bloggers who live and die to DIY
flooring, remodeling
More Floor
By House*Tweaking on Jan 27, 2012
First of all, thanks guys. Your words are encouraging. Your stories are inspiring. Couldn’t do it without you! I’m accepting the fact that a few things have to come before blogging right now – no matter how much I’d like it to be nearer the top of my priority list. Instead, I’m jotting down a bunch of ideas for future posts {a recurring ‘Ask Handy Hubby’ post?} and coming up with post ideas that could easily be cranked out in a short amount of time {weekly ‘Steals and Deals’?}. Like always, a challenge is inspiring ideas that I wouldn’t have thought of otherwise.
But today I have a quick flooring update. HH finished up the bedrooms last weekend! As tedious as this flooring install has been, we both like the floor more and more each time we see it so it’s definitely worth it. The flooring is dirty, the wintry Ohio day makes our yet-to-be electrified Underdog feel dreary, and no baseboards or register covers are installed but hopefully you get the idea. {We have electric turned on in the garage for project usage but have yet to turn on electric to the interior until all switches are installed and outlets are properly covered and safe for kiddos.}
{HH and Everett taking a break to play Toss the Painter’s Tape Ball – we have to get creative with playtime at the Underdog!}
The only hardwood left to install is on the kitchen side of the great room. HH did a bunch of research and decided it’d be best to install our base cabinets and island in the kitchen first then install the flooring around it. Apparently, issues can arise when securing base cabinets to a floating wood floor so we’ll be installing the floor around the base cabinets to avoid expansion/contraction problems. Hardwood will run under the refrigerator, dishwasher and gas stove/oven. At first thought, we were banking on finishing the master bathroom before the kitchen but we’ve decided to install all the lower kitchen cabinets and island first so we can officially complete the flooring. Then we’ll move onto the bathroom. In fact, HH has already started assembling the island cabinets!
Can you tell we’re trying to prioritize what things need to be completed in order for us to move in? I’ve said all I need is one bathroom, a refrigerator and a microwave. HH says we need a full kitchen. We’ll see what happens.
I’m so happy that the engineered hardwood extends into all of our closets {except for the mechanical room}. It definitely makes our small living space feel more cohesive.
This is the view from the kid/guest bathroom looking into the hallway…
There’s a small linen closet off to the left. Back down the hallway…
The nursery…
I mentioned before that I plan to use fabric panels instead of doors on all the bedroom closets. I love that the hardwood extends into the bedroom closets so when the fabric ‘doors’ are pulled open the closet will feel like a part of the room.
Keeping the flooring in the bedrooms consistent with the hallway makes for a continuous view across the hall. I have a thing for room-to-room views. The view from the nursery looking into the master…
The boys’ bedroom…{HH was finishing up the last row when I took this picture}
The master bedroom…
View from the master bathroom…
View into the master bathroom…
And some more room-to-room views to show how keeping the flooring consistent throughout helps with the flow of the small house. Looking into the boys’ bedroom from the master…
Looking into the nursery from the master…
Back down the hall towards the great room…
Finally, a few close-ups…
Someone asked why we chose the handscraped hardwood. Personally, we like the wide plank, beveled edge and slightly textured surface. We like the look and we like that it’ll patina well from all the dings and dents that our family is sure to give it over the years. A smoother, shinier surface would show every mark. Although we have a ‘no shoe’ policy in our house, I’m not going to be a stickler about any scratches or dings that occur. Those are just signs of life.
I grew up in a home with some solid hardwood floors and nearly 20 years later my dad has yet to have them refinished. I think the wear and tear gives them character. Imperfect perfection if you ask me.
That’s the latest and greatest at the Underdog. Once all the flooring is installed I’ll write up a post on how we DIY’d it.
HH gets back from a business trip to Las Vegas today. The boys want to have a ‘welcome home’ party for him. Cake and balloons are a must. HH will be home for the weekend working on putting together more of the base cabinets in the kitchen. I have to work at the pharmacy Saturday but hope to lend HH a hand on Sunday. Maybe I’ll have some preliminary kitchen cabinet shots to share with you next week!
Happy weekend!
images: Dana Miller for House*Tweaking
blog comments powered by Disqus