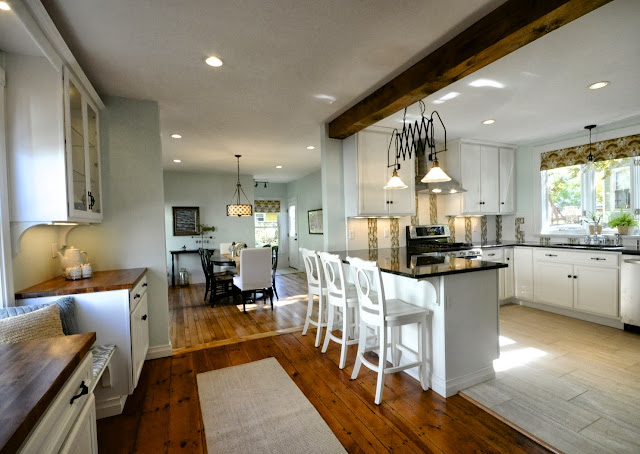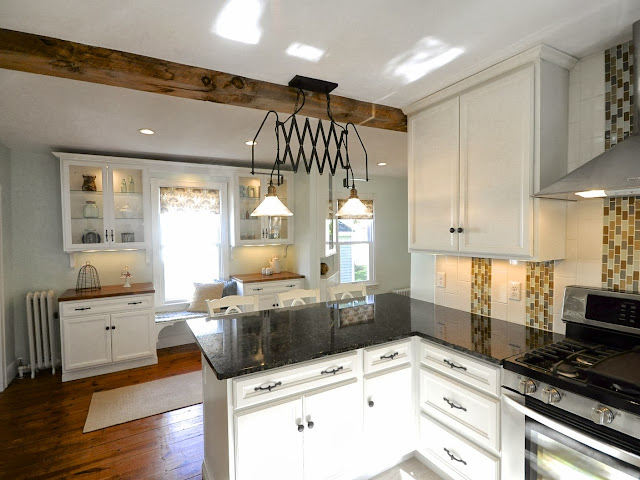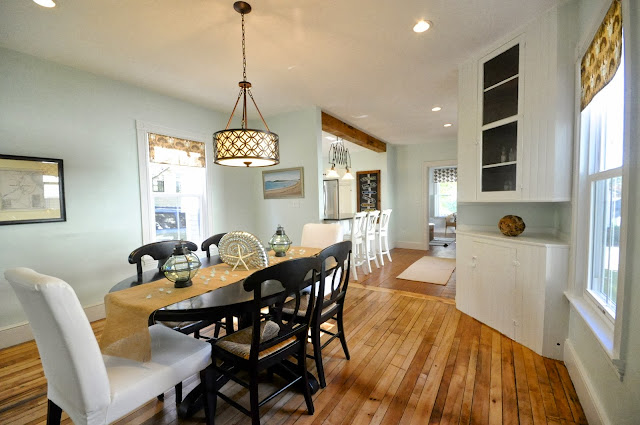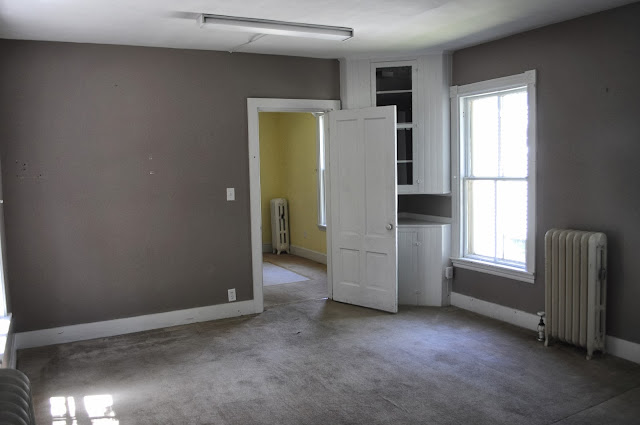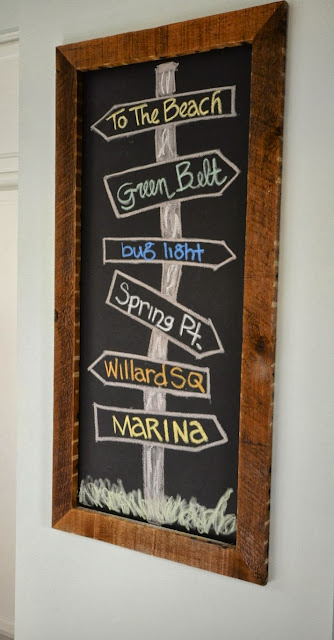Bob's Bloggers
A community of bloggers who live and die to DIY
kitchen, remodeling
Before & After: New Englander Kitchen and Dining Room
By SoPo Cottage on Oct 21, 2013
Now that the house is completed, I thought it would be nice to go back and post some photos to help you clearly see the 'Before' and 'After' changes we made. And since the kitchen got a lot of updating, that seemed like a logical place to start.
As you might remember from an earlier post (click here), this is a good sized kitchen. The previous owners used it as both kitchen and dining room, but since we opened up the wall to the back of the house, we had an even bigger space to work with.
In the kitchen, we kept the incredibly efficient 'U' shape for the workspace, but widened it and created a big peninsula that incorporated seating. This way you can chat with the cook or eat a casual meal. We used black granite, so the counters are hard working as well as beautiful.
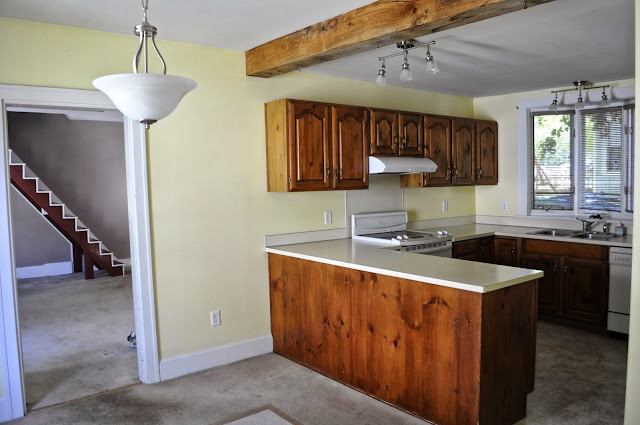
|
| Kitchen 'Before' |
We also wanted to have lots of storage in the kitchen, so added this bank of cabinets and a window seat on the far wall. The glass cabinets let you display beautiful pieces, while the butcher block countertops provide more work space or buffet space for a party.
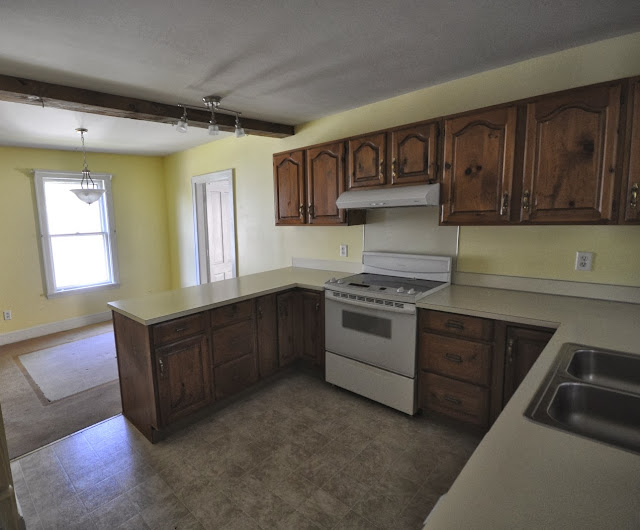
|
| Kitchen 'Before' |
The new dining room had lots of changes. We removed the old, steep staircase from the back of the room and added a mudroom and powder room (more about that in a future post). We replaced the leaky old windows with new, energy efficient ones. And we got rid of the florescent work lights and installed recessed lighting and a new pendant chandelier.
|
|
| Demo Day - check out the old dining room light fixtures! |
But we kept all of the vintage features that we loved about these rooms. The big beam in the kitchen stayed - and we created a chalkboard with a reclaimed wood frame from some wood we found during demolition. The corner hutch, which we think is original to the house, is still there. And we kept all of the wood floors that were in the house ( click here to see how the flooring was restored).

We also added some new, contemporary touches to the space. The backsplash has a vertical glass accent, that adds sparkle to the space. The light fixtures are a unique blend of old and new. And the stainless steel appliances are incredibly durable, but also have a sleek look to them.
We had an 'It's Finished' party last weekend and loved how well the space flowed and how well it accommodated a crowd (after all, when you have a party, everyone wants to be in the kitchen!). All in all, we are thrilled with how this space came out! What do you think?
Resources:
Kitchen Cabinets - Martha Stewart Cabinets from Home Depot
Accordion Pendant Light - Pottery Barn
Dining Room Pendant - Lowes
Paint Color - Benjamin Moore, Green Cast
blog comments powered by Disqus